Option 4: Full redevelopment
Full redevelopment would mean we could offer the most improvements to the Estate. It would probably involve replacing all of the existing blocks in phases, with residents moving only once – from their current home to their new home. It also means we could look at the layout of the Estate and green spaces and communal areas, whilst bringing new homes into the area.
Retained Buildings
Plan Key
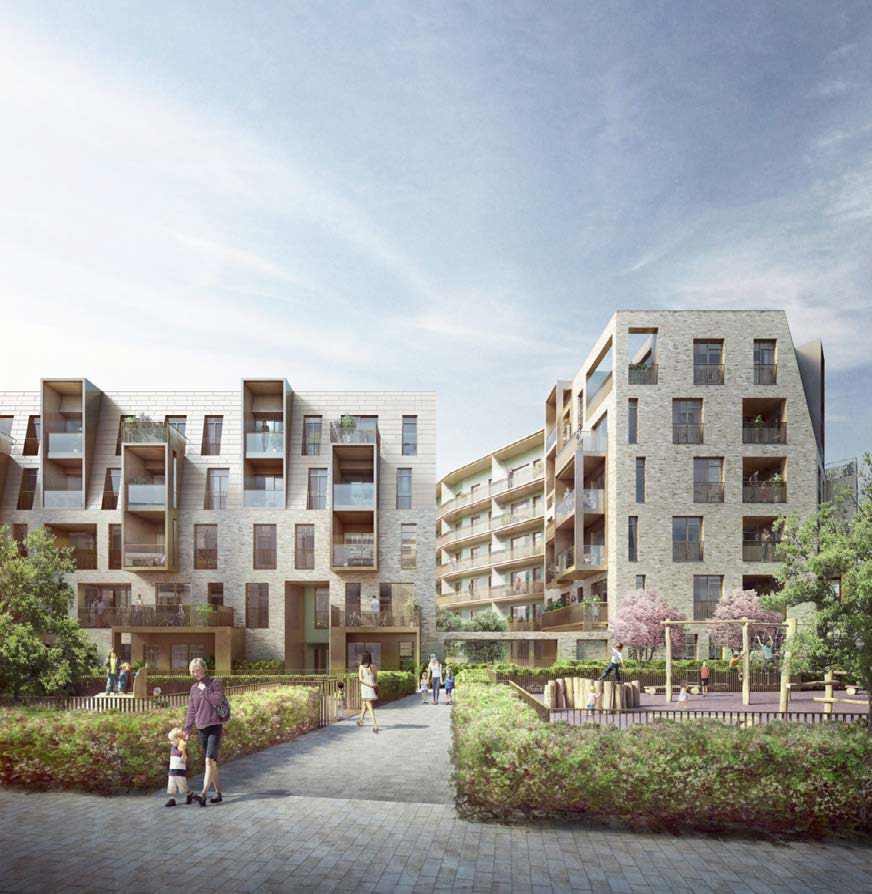
A clear spatial hierarchy within the new masterplan will create a brand new place and foster a sense of community
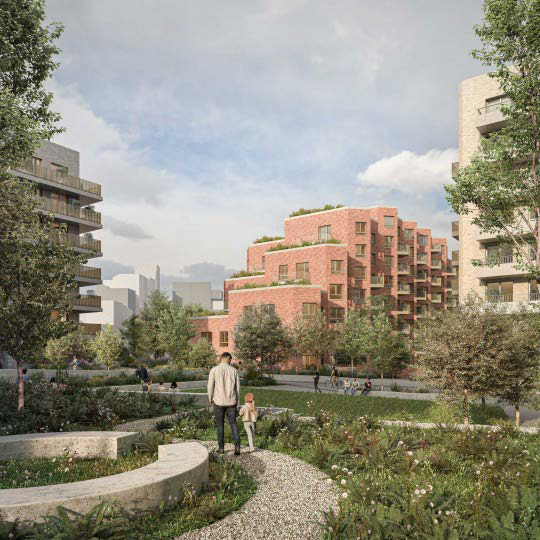
New quality homes and private amenity spaces
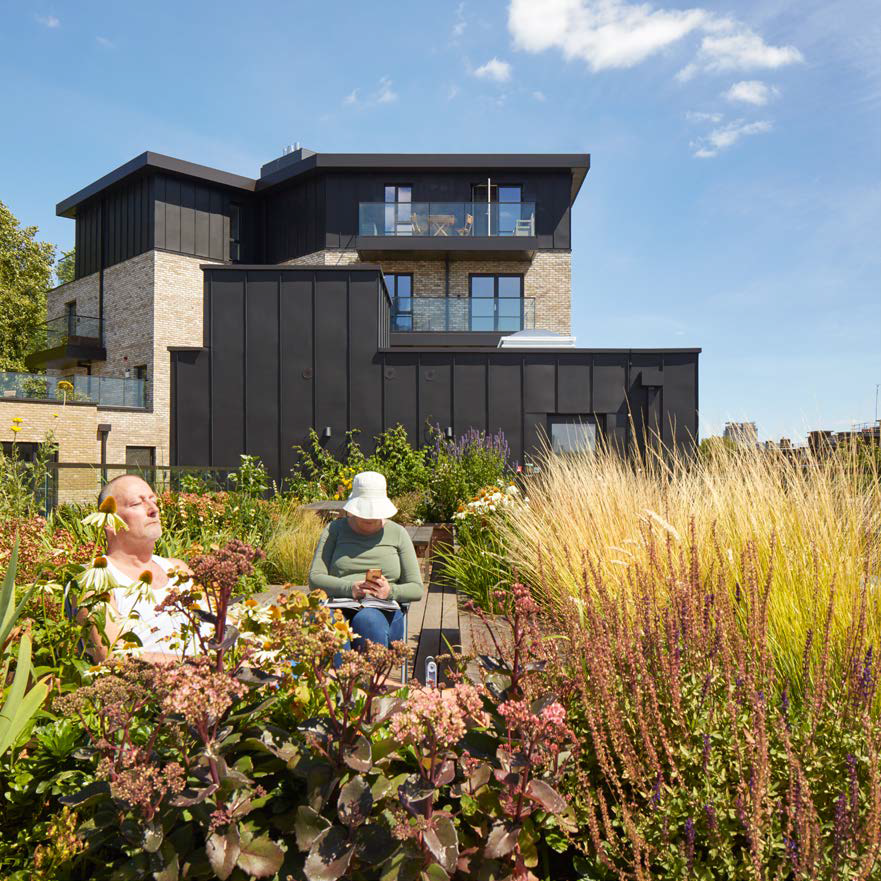
New residential blocks will create new pedestrian routes and communal gardens
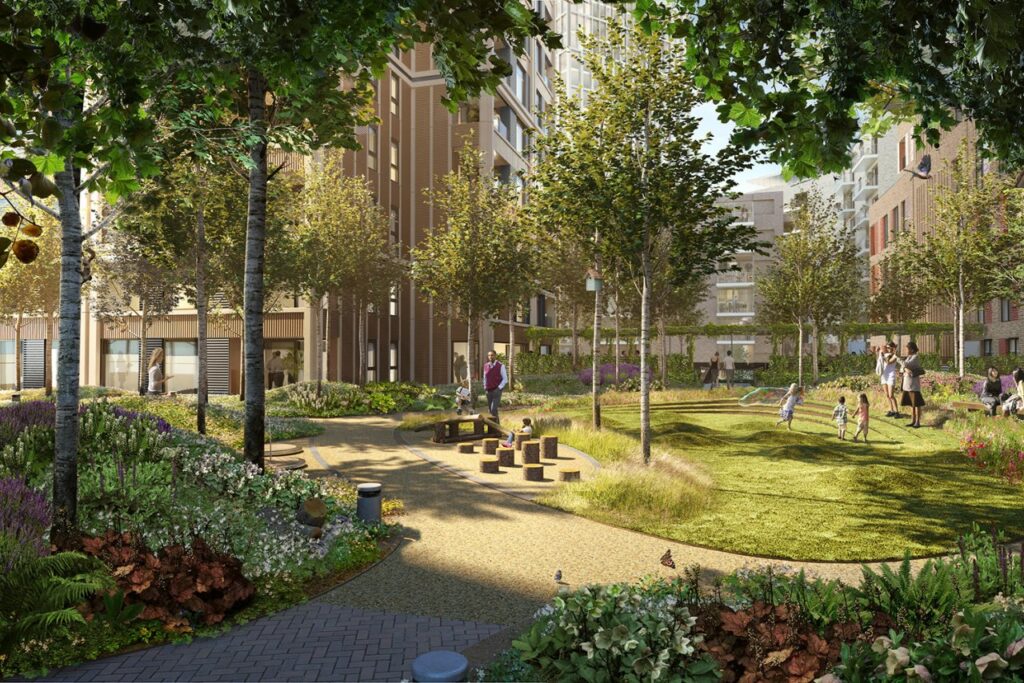
New quality green spaces including dedicated play-space

Residents’Brief
✓
OPEN SPACES
Improvements to existing landscape and new high quality gardens for residents
✓
PARKING
Review of parking strategy with a focus on resident & disabled parking
✓
WASTE
New & improvements bin stores
✓
SIGNAGE
Improved new signage across the estate
✓
SECURITY
Safety improvements, will include good external lighting and secure bike stores
✓
NOISE
Current acoustic standards met in all homes
✓
SUSTAINABILITY
Electric car charging points will be provided
✓
COMMUNITY SPACES
New community spaces could be provided
✓
ACCESSIBILITY
New fully accessible flats available for residents
✓
ESTATE MANAGEMENT
Better access to estate management
Key Information

Circa 636 New homes

Circa 13 Homes Retained

Temporary relocation of residents

A new transport hub will include a car club, bike hire, parcel lockers etc.

Variety of new green spaces and streets
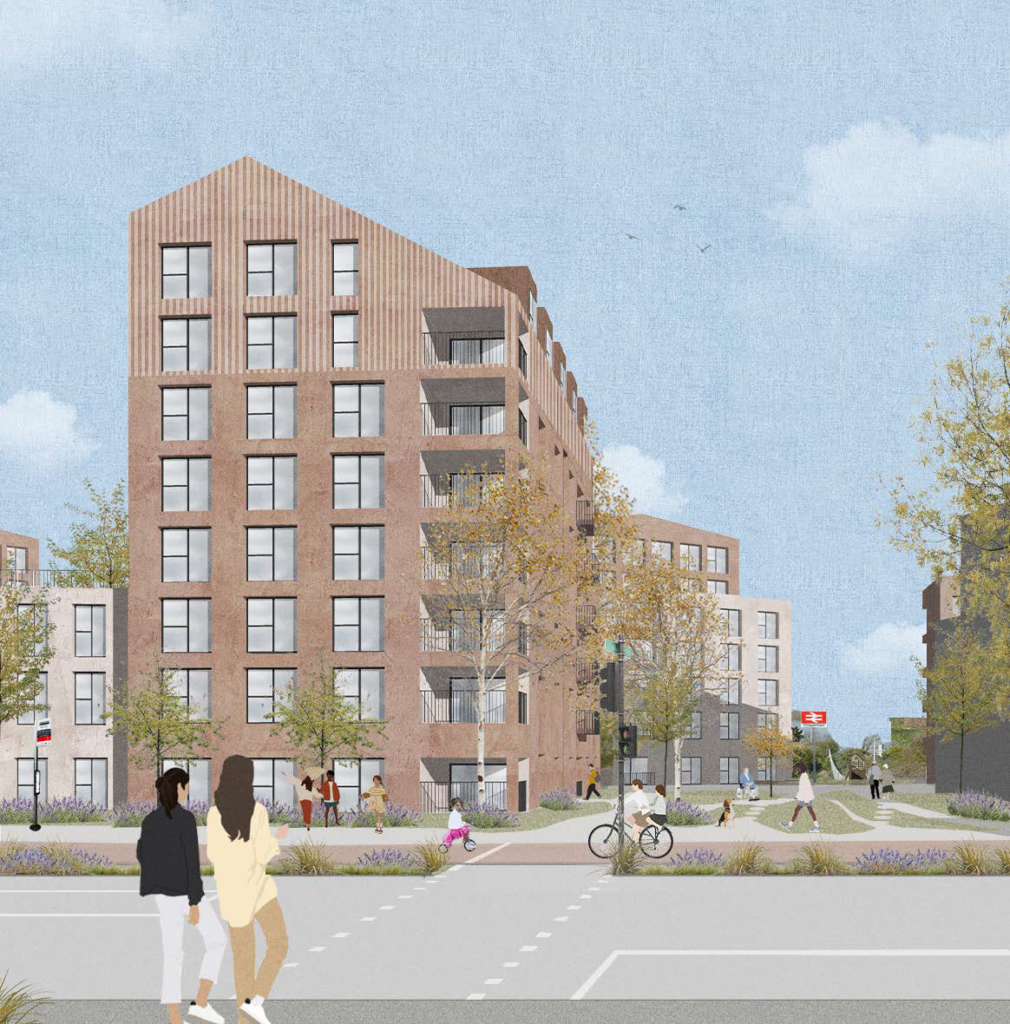
View of arrival point to the new estate from Shoreham Port, looking towards Southwick train station in the distance
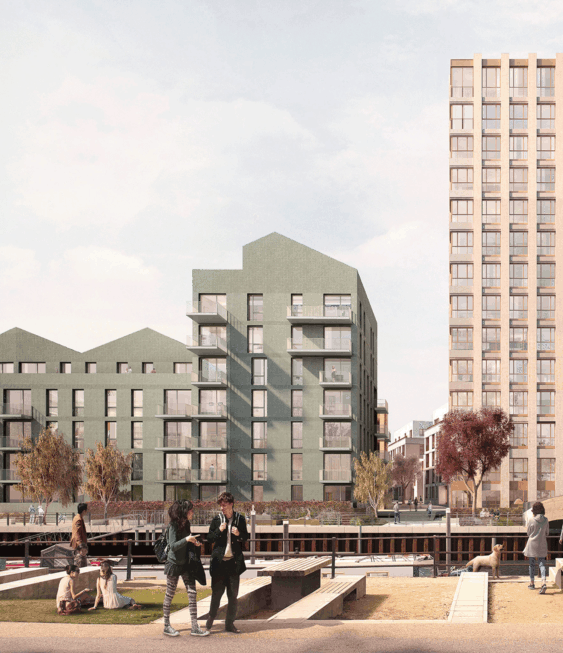
New buildings will add character and a sense
of place and they will range in height up to
10 storeys
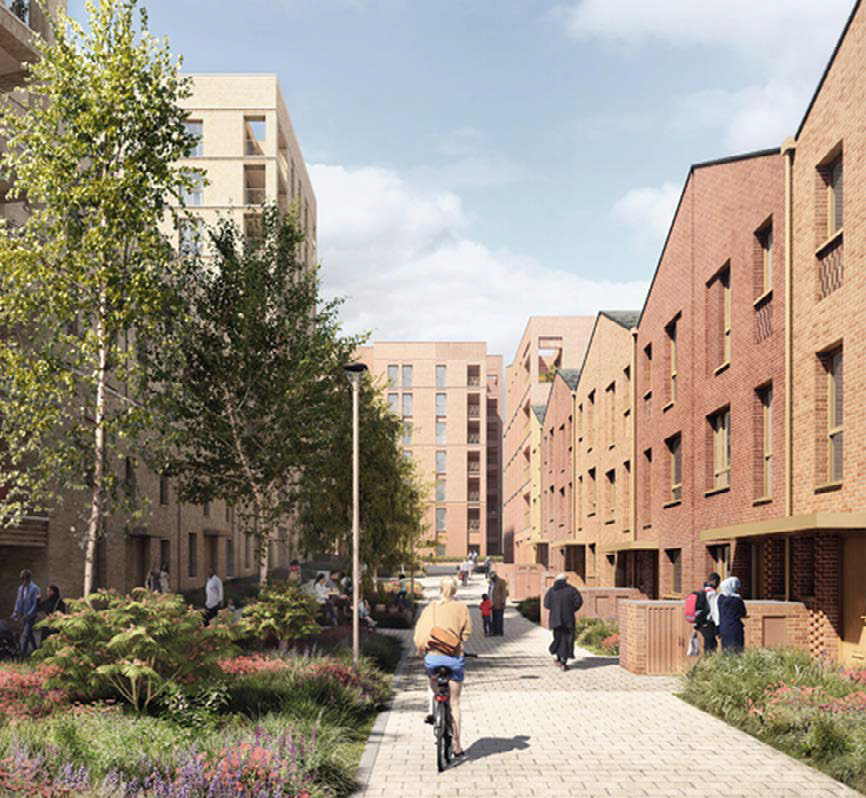
Spaces between buildings will be green and
pedestrian and cycle friendly

New accessible parking spaces
Place and Community Objectives
✓
Prosperity
Construction jobs, digital infrastructure and home working provision
✓
Housing Quality
All homes meet space and quality standards
✓
Housing Delivery
Circa 636 additional homes
✓
Area links, Accessibility and Community
Better accessibility & new community provision
✓
Carbon Reduction
Energy efficient homes but some embodied carbon impacts from demolition
✓
Health & Wellbeing
Some new playspace, open space, cycling provision and biodiversity from green roofs.